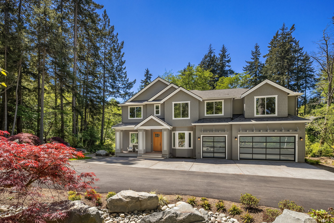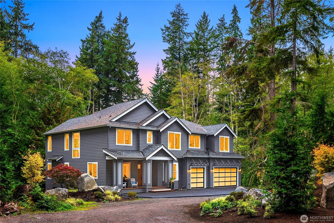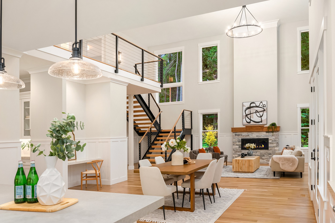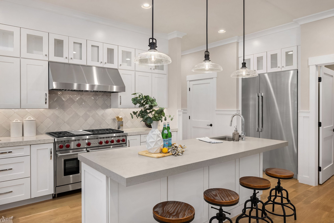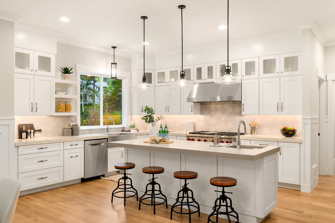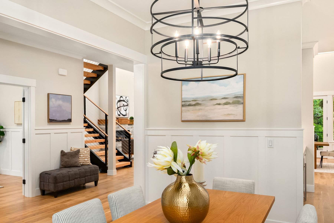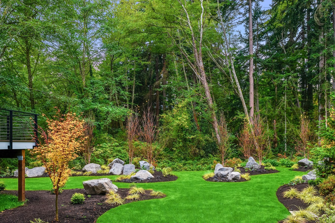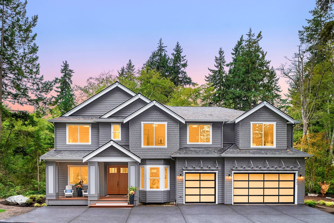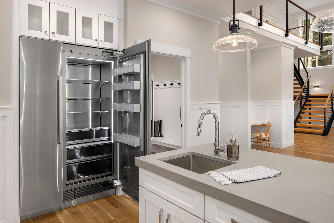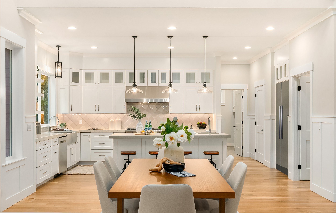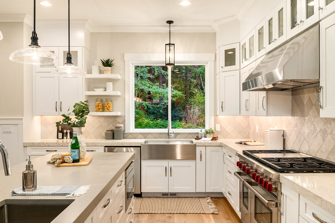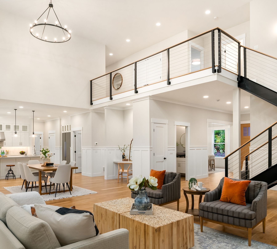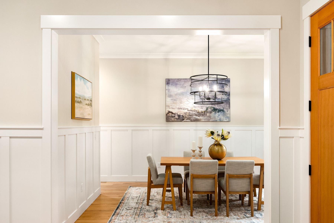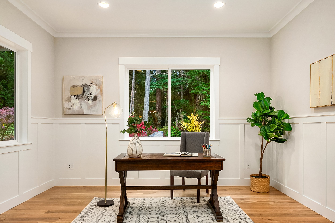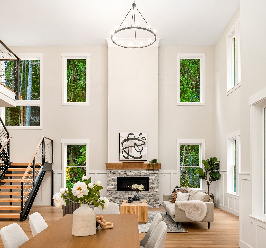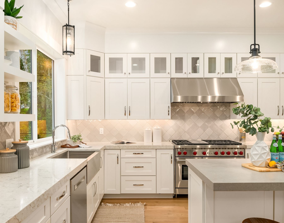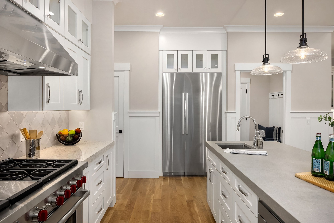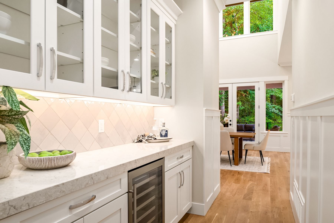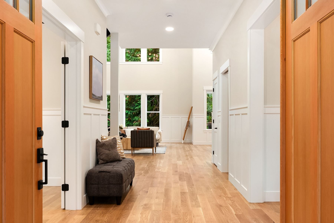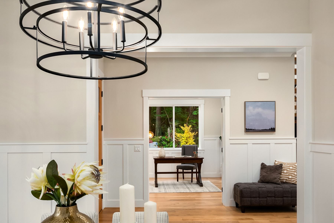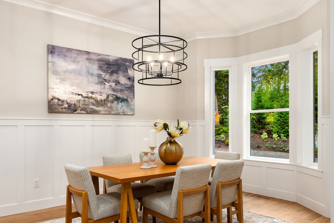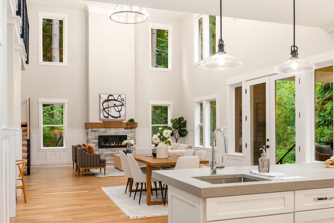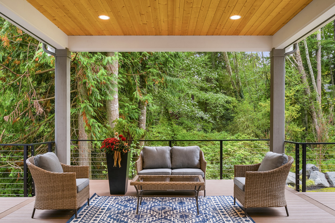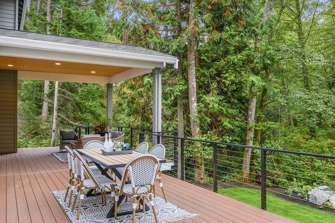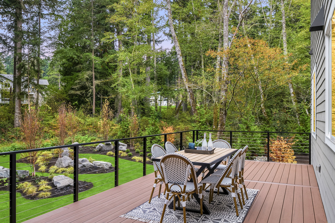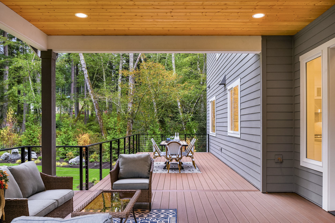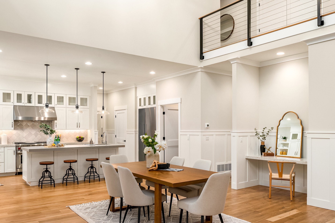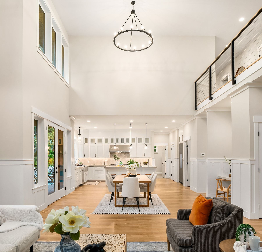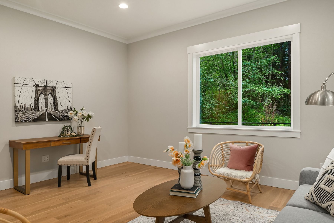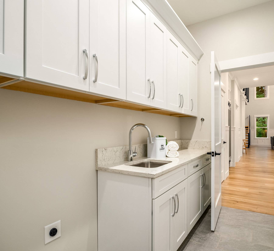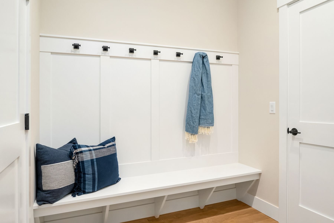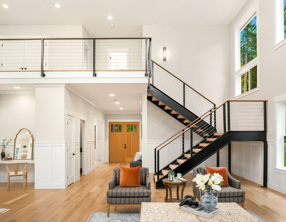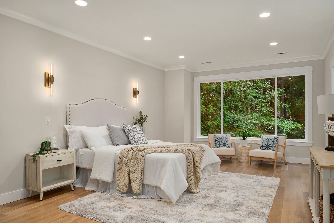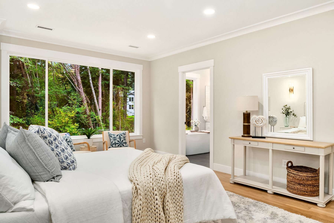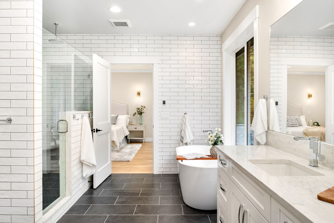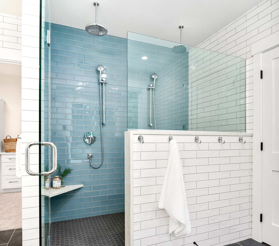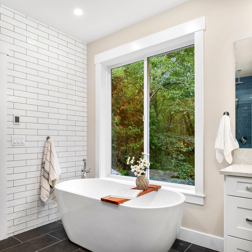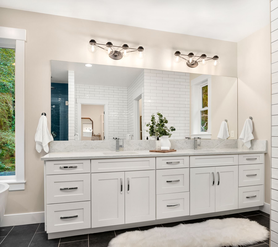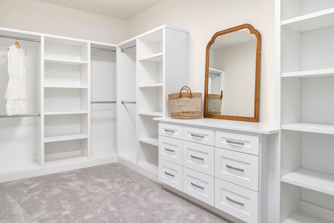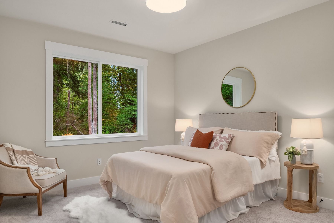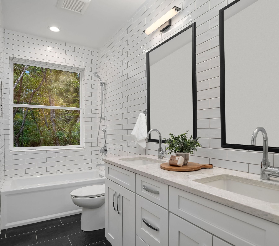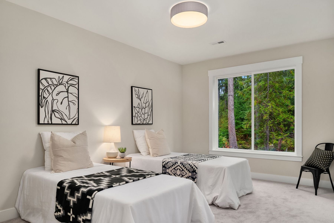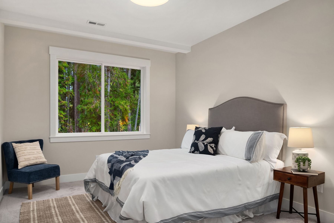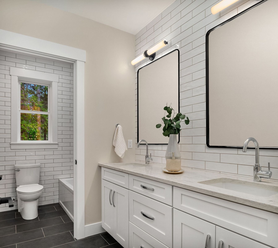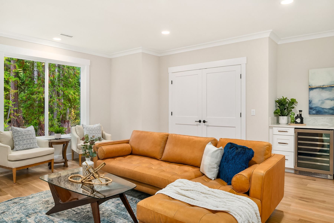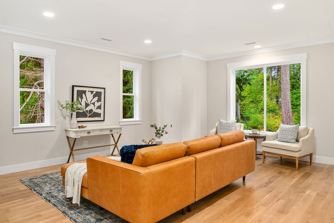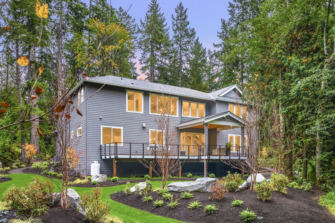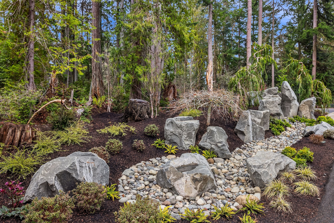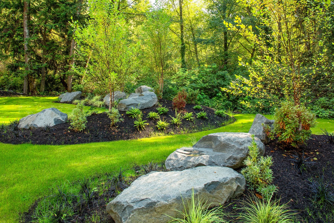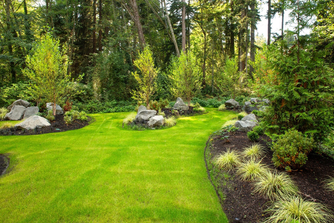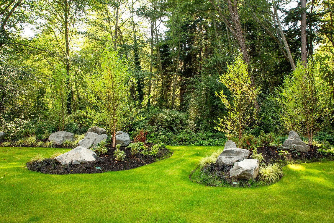Spectacular New Home in a Luxury Enclave
4 BEDS | 3.5 BATHS | 4,311 SQUARE FEET | SOLD FOR $2,356,000
4141 NE Cedar Heights Lane, Bainbridge Island, WA 98110
Listed at $2,293,000 & Sold for $2,356,000
Luxury new construction on over an acre of fully landscaped park-like grounds in a peaceful enclave of luxury homes. Private, bright and open territorial views from every window. Impressive great room with floating staircase, floor-to-ceiling windows, stylish soaring fireplace. Impressive chef's kitchen offers Quartz countertops and top-of-the-line appliances, Butler's pantry, and French doors leading to large covered outdoor entertaining area & spacious deck. The luxurious spa-like primary suite offers a slipper tub, double walk-in shower, and expansive closet. Office and a large studio/flex room on the main floor plus a generous media room w/dry bar upstairs. Finished 3 car garage. Rarely available opportunity!
What You’ll Love About the Home
GORGEOUS, PRIVATE PROPERTY IN A WONDERFUL LOCATION: This one-acre lot is professionally landscaped with thoughtful detail and native plants, offering unparalleled serenity. Fay Bainbridge Park is just down the road for easy access to one of Bainbridge Island’s most beautiful and accessible beaches. Rolling Bay is only approx. 3 minutes away where you can grab a quick cup of coffee, peruse the goods at Bay Hay & Feed, or have a delicious gourmet Italian dinner at Via Rosa.
READY TO MOVE IN CUSTOM-QUALITY CONSTRUCTION: From the magnificent chef’s kitchen, thoughtfully appointed with all of the top-of-the-line appliances, to the floating steel I-beam staircase leading to the massive second floor landing overlooking the lower level great room- everywhere you turn, you’ll be amazed at the impeccable attention to detail and superior craftsmanship. This new home boasts luxurious, custom finishes that you would chose for yourself, yet you don’t have to endure the complications, risks, and time commitments for a custom home to be built.
FLEXIBLE, LIGHT AND AIRY FLOOR PLAN: This home is light and cheerful on even the gloomiest of days due to the extra tall ceilings, recessed lighting, and abundant windows. Spacious and airy, this home’s floor plan is open and inviting with plenty of room to spread out and something for everyone with an incredible great room and four bedrooms. There is also a traditional office located off the foyer and a formal dining room for holidays and special occasions. Tucked behind the kitchen is a large sunny flex room that has tons of potential for a home business, art studio, children’s play area or main floor sleeping room if needed. Upstairs is another large room intended as a media room, but also has flexibility should you need a larger studio-sized sleeping area for multi-generational living.

