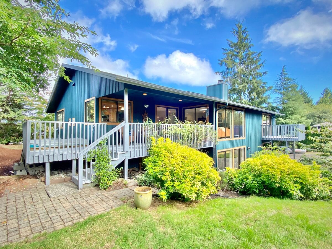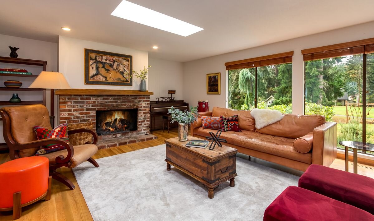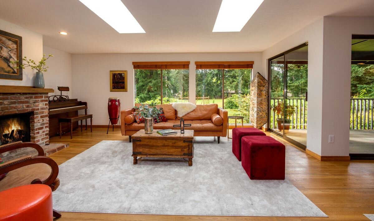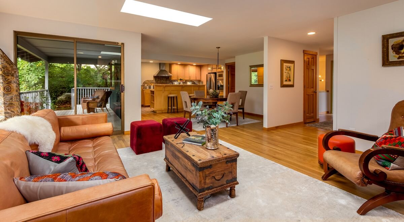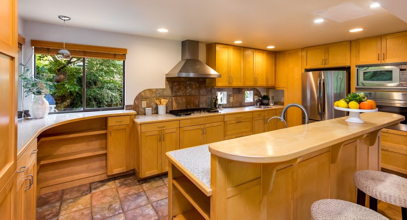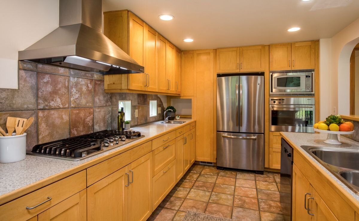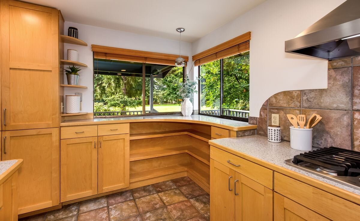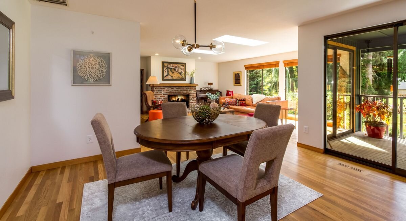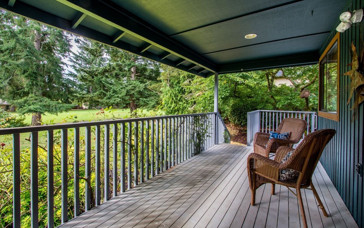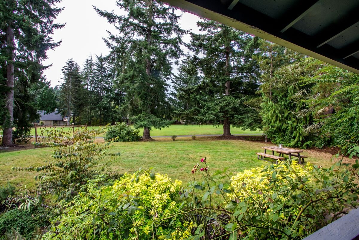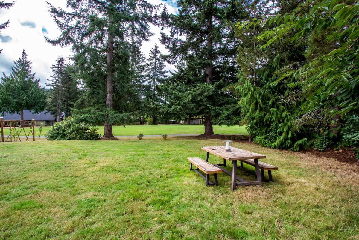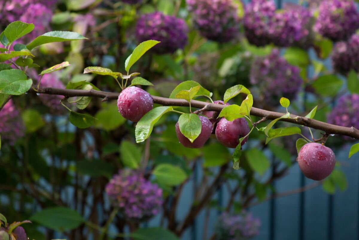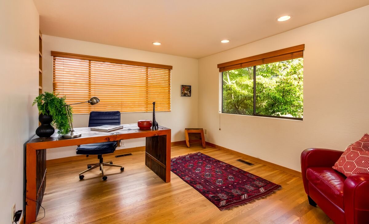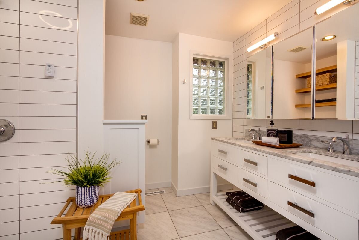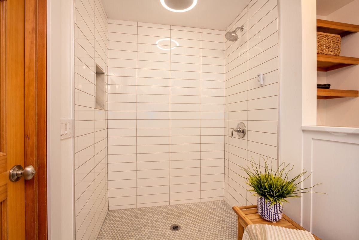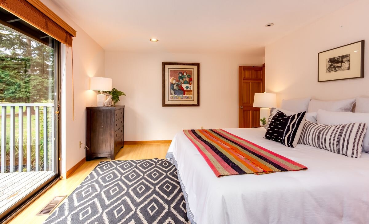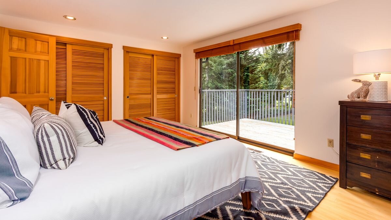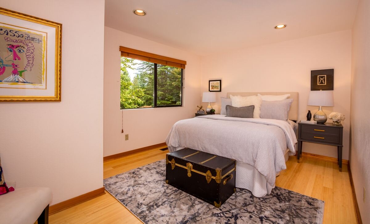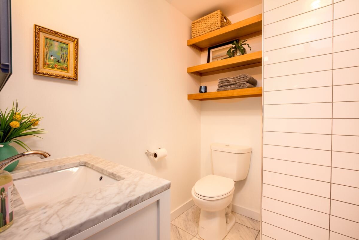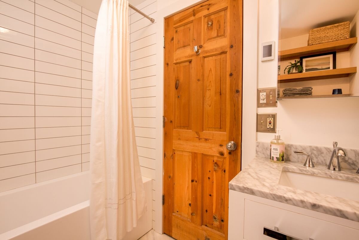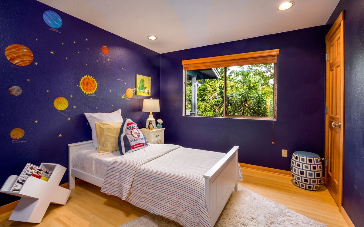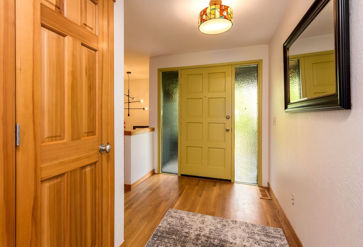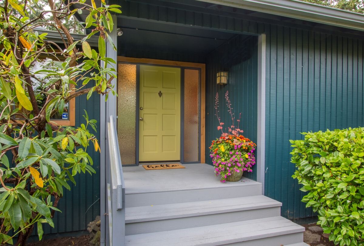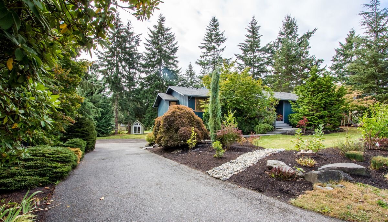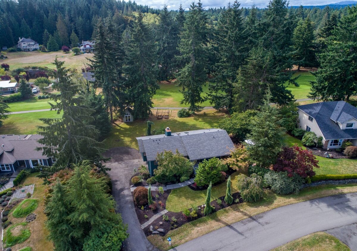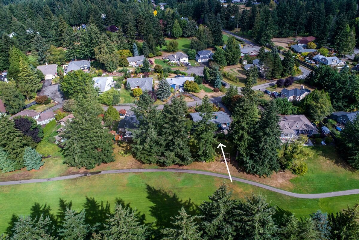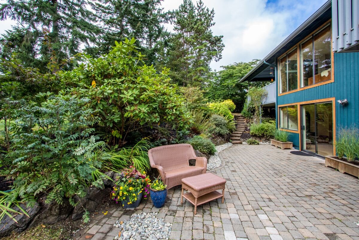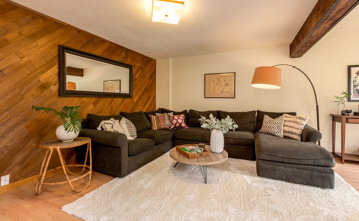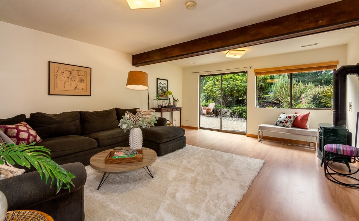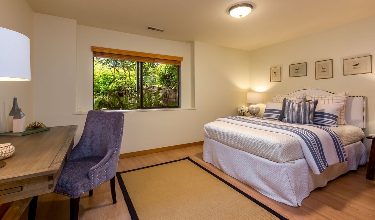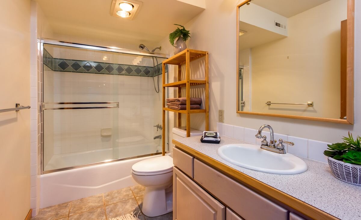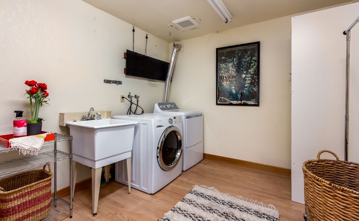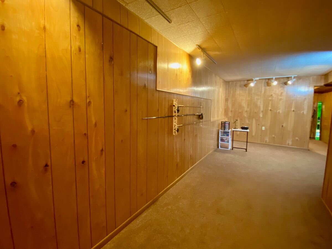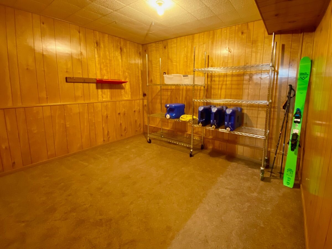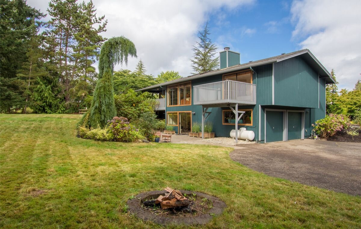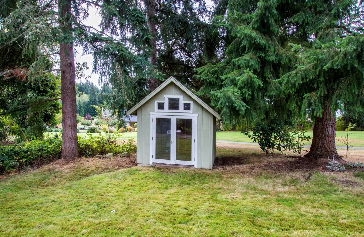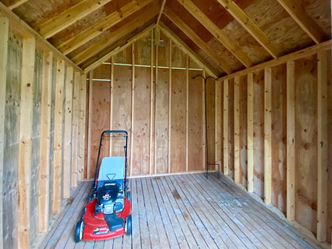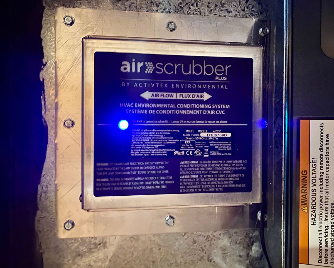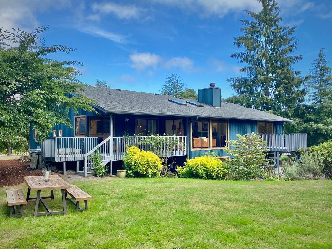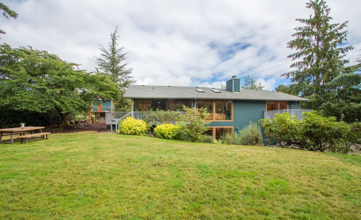SOLD
7563 NE Meadowmeer Lane, Bainbridge Island
Sold at $910,000
Property Details
Enjoy ample room for everyone working or studying from home in this beautifully updated mid-century gem located in a friendly cul-de-sac neighborhood. Floor-to-ceiling windows overlook the spacious backyard and beyond to the 5th fairway of Meadowmeer Golf and Country Club. New skylights, a traditional wood burning fireplace and gleaming hardwood floors create an inviting living area that opens onto the covered deck and the custom-built kitchen with natural custom wood cabinetry, Meile appliances, eating bar and nook.
This is a very versatile layout, offering three main floor bedrooms featuring new bamboo flooring. The main floor master suite is large enough for a king-sized bed and has a private balcony which also overlooks the view. Both main floor bathrooms are beautifully remodeled in white subway Iles, marble countertops and heated marble floors. The main floor office with hardwood floors and built in bookcase is tucked away by the entry and kitchen. The spacious lower level offers a large recreation/family room with cozy propane freestanding stove that opens to the patio, a private guest bedroom, full bath and generous sized laundry room with utility sink. In addition are two bonus rooms.
The professionally landscaped yard is just shy of ½ acre and boasts a firepit, tree house, outbuilding, a sunny vegetable garden, and the start of a food forest with many fruit and nut trees, herbs, and berries tucked into landscape. Enjoy the best of island living in this sunny location on Meadowmeer golf course with miles of Grand forest and Cross Island trails a short stroll away.
Property Specifications
3 bedrooms plus guest room, 3 baths
3,112 Square Feet plus large covered deck
.48 acre lot on the 5th fairway of Meadowmeer Golf course
2020 Taxes: $6,788
Property Location
Property Video
Property Gallery
3D Tour
Floor Plans
Property Improvements
ENTRY/FOYER
Welcoming covered porch
Newly painted solid wood door with sidelights
Hardwood floors
Two coat closets
Custom mid-century art-glass light fixture
KITCHEN
Custom design with cabinetry built by wooden boat builder
Custom curved eating bar and nook overlooking backyard & view
Open shelving, child height windows over counters
Deep stainless sink and second prep/beverage sink
Miele propane cooktop, Miele wall oven and microwave, xx refrigerator
Tile floors
FULL BATHROOM
Tub/shower combination
Heat lamp
Laminate flooring
LAUNDRY ROOM
Spacious with room for folder counter/sewing table
Utility sink
Washer and dryer included
Storage cabinets
Durable laminate floors
ATTACHED TWO CAR GARAGE
Opens onto level area perfect for working on projects, ample room for extra parking and turn around
LIVING ROOM
Traditional brick wood burning fireplace
Two newer skylights
Floor to ceiling windows overlooking golf course view
Sliding glass door to covered porch
Hardwood floor
OFFICE
Conveniently located in quiet corner off kitchen
Built-in bookcase
Hardwood floors
GUEST BEDROOM
Spacious sleeping area
Double door closet Laminate flooring
TWO ADDITIONAL BEDROOMS
Newer bamboo floors
Generous closets
SECURE STORAGE ROOM
Full sized room for heated storage
Endless possibilities
GROUNDS
Stone paver patio and two decks for indoor-outdoor living
Professional landscaping augmented with food forest gardening
Beds will come back in spring with elderberries, black currents, blueberries, olives, strawberries & herbs
Many young fruit and nut trees, garden space
Fire pit & Tree house
Well-built garden shed or golf cart parking shed
DINING ROOM
Gather for meals in the heart of the home
New mid-century chandelier
Sliding glass door to covered porch
Hardwood floor
MASTER BEDROOM SUITE
View overlooking golf course
Sliding glass door to private deck
Newer white Ile & marble bath with generous shower, twin sinks, heated floors
Newer bamboo floors
FAMILY BATHROOM
Newly remodeled with marble counter, bathtub, subway tiles
Heated marble floors
RECREATION/FAMILY ROOM
Generously proportioned with open beam ceiling
Stylish wood paneled wall
Propane woodstove for auxiliary heat source
Slider to stone paver patio and backyard
Durable laminate flooring
PLAY/CRAFT ROOM
Spacious area for hobbies or storage
Wood paneling, Carpeted flooring
Closet for extra storage, furnace and hot water heater
DAYLIGHT LOWER LEVEL
Inviting open stairwell off entry, new light fixture
Cedar lined closet under stairs
Sliding door to patio and interior access to garage
Neighborhood
Located on one of the highest and sunniest spots on Bainbridge Island, this area is convenient to both Winslow, Seattle ferry and Agate Pass bridge with easy access to Hwy 305. Not only does it offer the amenities of Meadowmeer Golf Course and Country Club, which include golf privileges, Meadowmeer Bar & Grill, a stocked trout pond, sledding hill, bridle trail. The home is a short 2 minute walk to the entrance to the Grand Forest and the cross-island trail system for miles of mountain biking & trail running. Next door to the Meadowmeer Country Club house is the Bainbridge Athletic Club which has an outdoor pool, indoor tennis courts, racketball, weight room, fitness and youth classes. Also nearby is Hazel Creek Montessori & riding school, Bainbridge Gardens, New Rose Café & Sawatdy Thai Restaurant.
*Click on the links below to explore*


