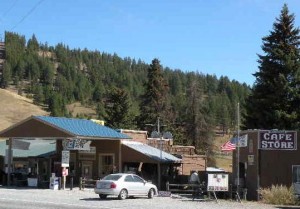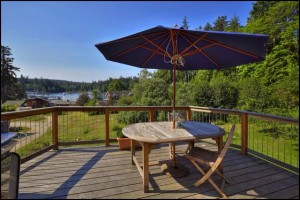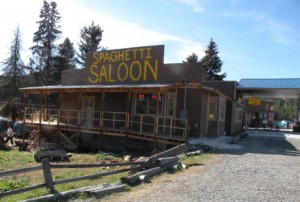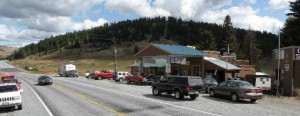New to Market! Serene, Elegant & Eclectic Waterfront Home
Do you enjoy entertaining, but also long for the beautiful, peaceful atmosphere that comes with nature? This dramatic waterfront Bainbridge Island home offers both. Come see this one-of-a-kind home firsthand this Sunday, September 1st from 1 to 4pm.

If you love large living spaces, dramatic views, and zen-like privacy, this home is for you!
Built in 1951 by very eccentric owners, this unique residence has experienced a remarkable and elegant transformation under the skilled direction of the distinguished Reijnen Company.Â

This property makes a large impression in every regard-- from the wooded approach, to the quiet privacy of the setting, to the expansive views.  Newly updated spacious living areas with floor-to-ceiling windows open onto a huge outdoor “treetop†deck for year round enjoyment of the spectacular views and the gourmet kitchen easily accommodates meals for two to twenty-five.

The .92 ac landscaping is rich with vibrant plant life that provides a lush feel without requiring too much upkeep. Also impressive is the abundance of natural light from the large windows and skylights. Meticulous construction details including quality finishes and fixtures, multiple fireplaces, copper roofing, and a ultra-efficient heating and cooling system will delight you at every turn.

One unexpected feature is that this home is ideal for multi-generational living with a very large lower-level living area. And, if you are a gardener or have dreams of adding a second living space – there is a substantial sized greenhouse with impressive view. All this - just a short commute by ferry to Seattle, offering an elegant place of serenity close to the city.

Come see in person this Sunday, September 1st from 1 to 4pm and mention that you saw this announcement on my blog or Facebook page and I’ll gift you a Mora Ice Cream gift card!
For more details on this beautiful home, please visit: http://8986ferncliff.leahapplewhite.com/
Keywords: Bainbridge Island, home for sale, home, waterfront, winslow, seattle, view, ferry
Skogen Lane - Bainbridge Islander Home of the Week
Live Everyday in a Far-away Island RetreatNantucket-Style Home on Port Madison Bay
 Welcome to the private island community of Skogen Lane, whose bonfires and potlucks foster friendly neighborhood living. This custom, upscale cottage-style home is straight out of Coastal Living Magazine. Its light and airy interior capitalizes on the enchanting and ever changing view of Port Madison Bay with over 48 windows. You will appreciate the private boating easement to Port Madison Bay and the five nearby public parks and road ends with water and beach access. Built in 2007, it offers over 850 square feet of Brazilian redwood decking and 3,790+ square feet of living space. Moreover, a separate guest quarters of 820 square-foot with kitchenette flexibly accommodates a professional office, in-law quarters or media room. To see more of the home Visit: www.bainbridgecoastalliving.com
Welcome to the private island community of Skogen Lane, whose bonfires and potlucks foster friendly neighborhood living. This custom, upscale cottage-style home is straight out of Coastal Living Magazine. Its light and airy interior capitalizes on the enchanting and ever changing view of Port Madison Bay with over 48 windows. You will appreciate the private boating easement to Port Madison Bay and the five nearby public parks and road ends with water and beach access. Built in 2007, it offers over 850 square feet of Brazilian redwood decking and 3,790+ square feet of living space. Moreover, a separate guest quarters of 820 square-foot with kitchenette flexibly accommodates a professional office, in-law quarters or media room. To see more of the home Visit: www.bainbridgecoastalliving.com
 Cottage Red shingles and lap siding are trimmed in white, true to the home’s east coast-styled front porch of white columns, Brazilian redwood decking and stainless balusters. The nautical theme that runs throughout the home is smartly introduced in frosted front door displays a marine compass etching that is true to the home’s location. Step inside onto sustainable grown Brazilian cherry hardwood flooring. Just off the entry, four bay windows define an anteroom, where guests may gather or comfortable rest in quiet moments. Distinctive detail makes this home an extra-ordinary find.
Cottage Red shingles and lap siding are trimmed in white, true to the home’s east coast-styled front porch of white columns, Brazilian redwood decking and stainless balusters. The nautical theme that runs throughout the home is smartly introduced in frosted front door displays a marine compass etching that is true to the home’s location. Step inside onto sustainable grown Brazilian cherry hardwood flooring. Just off the entry, four bay windows define an anteroom, where guests may gather or comfortable rest in quiet moments. Distinctive detail makes this home an extra-ordinary find.
Enter the 800 square-foot great room, where a dramatic tongue-and-groove beadboard cathedral ceiling is painted Nantucket white. The ceiling slopes from nine to 14 feet high, wrapping kitchen, dining and living areas in incredible scale and trim. Abundant recessed lighting is mounted into all ceiling slopes, while 15 separate windows invite natural light on four sides. Two windows are mounted within an arch, framing the living area’s large, honed granite Heat & Glo fireplace. The fireplace chimney displays vertical board design that imitates beadboard, and a Honduran mahogany wraparound mantel provides options for seasonal décor. Cabinets hide stereo surround sound and provide ample storage for games, movies, and music.
 In the dining area, pendant lighting hangs from the 14-foot ceiling to designate dining table placement. A cathedral beadboard arch rises over a grouping of two-story windows, including a full-lite door that opens to the main-story deck. Steel balusters and Brazilian redwood define a five-sided deck that looks to the covenant-protected view of Port Madison Bay. Moored yachts symbolize easy access to Puget Sound. Hot and cold water spigots and propane outlines enhance barbecue entertainment.
In the dining area, pendant lighting hangs from the 14-foot ceiling to designate dining table placement. A cathedral beadboard arch rises over a grouping of two-story windows, including a full-lite door that opens to the main-story deck. Steel balusters and Brazilian redwood define a five-sided deck that looks to the covenant-protected view of Port Madison Bay. Moored yachts symbolize easy access to Puget Sound. Hot and cold water spigots and propane outlines enhance barbecue entertainment.
Everyone will gravitate to the stunning kitchen, where a cathedral beadboard arch rises above kitchen windows. Pendant lighting shines on a wraparound, honed granite island. Its upper tier serves as a serving/breakfast bar that easily seats eight. The lower tier houses a deep stainless sink, and below the sink on floor level is located an automatic dustpan. A Jenn-Air stainless dishwasher, a refrigerator, double ovens and a 48-inch wide cooktop are interspersed among copious Shaker-style alder cabinets. Deep appliance drawers automatically close and built-in trash bins offer easy disposal. The down-drafted cook top offers a grill and six burners, easily hosting large gatherings. A nearby walk-in pantry is hidden behind a magnetic/chalkboard door, which serves as a reminder of everyday activities.
 An arch off the great room opens to the away-room and full bath. Tiny tan-and-white tiled flooring complements a vanity of creamy marble and beadboard. Tiled walls rise over the custom shower that includes a tile-framed window. In the next-door guest bedroom, a rainbow of windows looks to leafy branches. An arch frames an alcove that may serve as a sitting/desk area—or this room may serve as an office or television/media room. Radiant floor heating warms the home’s flexibility with separate zones, including bedroom and recreational/workshop levels. A whole-house fan proves a heat recovery ventilator for extra energy efficiency and quiet, continuous, circulating air. A central vacuum system simplifies cleaning on all levels.
An arch off the great room opens to the away-room and full bath. Tiny tan-and-white tiled flooring complements a vanity of creamy marble and beadboard. Tiled walls rise over the custom shower that includes a tile-framed window. In the next-door guest bedroom, a rainbow of windows looks to leafy branches. An arch frames an alcove that may serve as a sitting/desk area—or this room may serve as an office or television/media room. Radiant floor heating warms the home’s flexibility with separate zones, including bedroom and recreational/workshop levels. A whole-house fan proves a heat recovery ventilator for extra energy efficiency and quiet, continuous, circulating air. A central vacuum system simplifies cleaning on all levels.
On the bedroom level, step onto cushy carpet into the connecting master bedroom, where five windows view yachts moored in Port Madison Bay. A frosted door opens to the lower deck that runs the full length of the home. Stairs descend on each side of the deck to the sunny yard, where a grove of birch trees dapples sunshine. Back inside, pocket doors reveal the deep walk-in closet with mirrored cabinet, rods and shoe racks. The adjoining master bath provides radiant floor heating in the tiled shower with two showerheads. Two circular sinks are mounted into a granite and beadboard vanity. Tiny white and grey tiles cover the floor and encase a Jacuzzi soaking tub.
 A tiled full bath with marble vanity serves two more good-sized bedrooms. One bedroom views Port Madison Bay and the other bedroom views wooded serenity. The lower deck is also accessed by the attractive laundry/mudroom. Its black-and-white tiled flooring and integral stainless sink complement beadboard cabinets.
A tiled full bath with marble vanity serves two more good-sized bedrooms. One bedroom views Port Madison Bay and the other bedroom views wooded serenity. The lower deck is also accessed by the attractive laundry/mudroom. Its black-and-white tiled flooring and integral stainless sink complement beadboard cabinets.
The home’s daylight lower level includes radiant-heated floors that flow throughout the recreation room and the huge mechanical/storage and workshop/storage rooms. Flexibility suggests an additional sleeping room, perfect teen hangout and even wine storage. Double doors open to the side yard, where a path leads to the separate garage/guest quarters.
The garage level includes a full bath and additional laundry area. The overhead guest quarters/office/studio features 820 square feet of light-filled living space with vaulted ceiling, skylights and bamboo flooring. A slider opens to a private sunny deck that views Port Madison Bay. The large living area accommodates a sitting area and desk; the full-sized bedroom offers a ¾ bath and large closet; and the kitchenette offers a dishwasher, refrigerator, eating bar and breakfast nook. Friends and family will appreciate this extra space that provides endless opportunity. The home also includes a newer well and newer four-bedroom septic system.
The home: 4 bedrooms 4.75 baths, 3,794 sq. ft. plus 820 square-foot guest quarters, .71 acre, MLS 29082926
Address: 15193 Skogen Lane NE, Bainbridge Island, WA 98110 Tour by appointment
Listing agent: Leah Applewhite, Coldwell Banker McKenzie, 10048 NE High School Road, Bainbridge Island, WA 98110
Direct: 206-387-0439 Email: leah@leahapplewhite.com Website: www.bainbridgecoastalliving.com Driving directions: From Highway 305 on Bainbridge, turn west onto NE West Port Madison Road. Make a switchback right on Skogen Lane NE.
Own a whole Town! Entire Washington Town for sale on Ebay
How many people do you know that can say they own their own town! You don't see properties like this often so I thought I'd share it with you. If you want to own your own zip code, post office, restaurant, gas station, convenience store and owners ranch keep reading.
 Wauconda, a small town in eastern Washington is up for auction on eBay. The bidding started at $1 and now the price is up to $370K with two days left.
Wauconda, a small town in eastern Washington is up for auction on eBay. The bidding started at $1 and now the price is up to $370K with two days left.
The property had a price tag over one million dollars when it went up for sale in 2008 but the owners have cut that to $359,000 because of the current real estate market.
Check out the owner's description of the property below:
- RESTAURANT/BAR/GRILL Turn-Key 60 seat/15 table, includes all equipment and fixtures, fully remodeled w/new commercial kitchen, huge walk-in cooler, lots of freezer space, commercial s/s gas grill, range, pizza oven, outside dining new deck, bar currently serving beer and wine, liquor available, has 3 dining areas, pool table, piano and room for a band, new floors and roof
- GAS STATION/CONVENIENCE STORE (established 1898) with new gas pumps and underground tank installed in 2006 at an expense of $160,000, includes all general store inventory and equipment, coolers, cash register.
- USPS Government leased POST OFFICE zip code 98859 established in 1902 with a new 20yr lease.
- OWNERS RANCH...Very private, behind the businesses, 4 acre fully fenced horse property, 4 bedroom newly remodeled house, huge master bedroom, laundry room, lots of closet and storage, multiple entrances, makes a great B&B Bed and Breakfast (especially since theres a restaurant around front), 3 stall barn with hay storage, creek, access to thousands of acres of riding trails in the national forest. Plus, room to build a motel (it would be an instant success, there is a shortage in this area).
- Original 100 yr old homestead LOG CABIN has been converted to huge garage/workshop
The owner says she's selling up because she's tired and wants to retire. The businesses are supposed to be thriving, the store in particular because there's no competition for 15 miles in either direction.
See more on Ebay




